BIM consulting
BIM consulting
 Business profile Business profile |
|
|
|
|
||
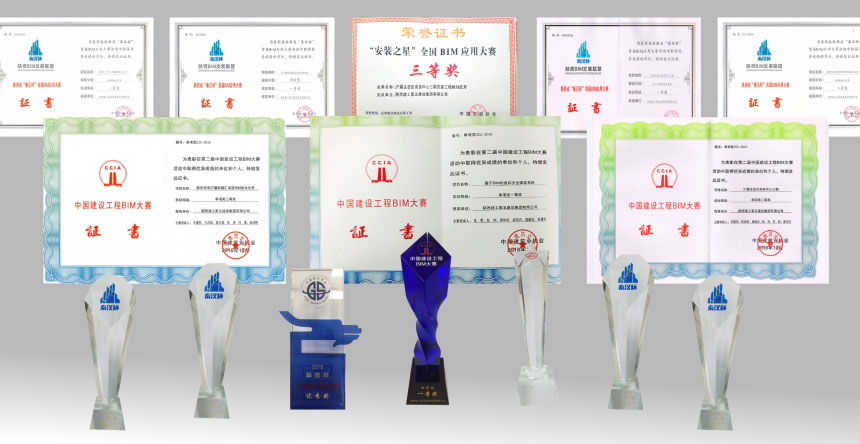 |
||
| Honor | ||
 Business scope Business scope |
||
| BIM technical services: undertake all kinds of engineering BIM excellence planning, professional deepening design, BIM on site and other businesses. Consulting scope includes construction, structure, assembly, municipal, water supply and drainage, electrical, HVAC and indoor and outdoor design and other professional; Involving the scheme stage, bidding stage, construction drawing, construction stage and completion stage; Services include design split, digital cloud platform management and BIM project data management. | ||
 |
||
|
|
||
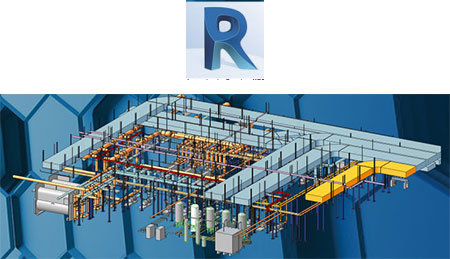 ② BIM training for mechanical and electrical installation engineering: This course takes the mechanical and electrical installation of a building as the teaching case, mainly focusing on the application of BIM technology in mechanical and electrical engineering, and focuses on Revit to solve professional problems of mechanical and electrical installation (equipment) engineering. Content involves the hvac, water supply and drainage, electrical and other professional model creation and family library creation, production and application of mechanical and electrical project template, CAD drawings, processing techniques, electrical and mechanical model to create standard, project coordination, add the project parameters and transmission project objectives, building information list, equipment coding, collision checking and the export of collision report should be comprehensive deepening, pipeline design, BIM technology Case explanation (3D technology explanation, comprehensive support and hanger technology application, equipment asset management system application), construction drawing output, engineering quantity statistics, etc.; Training software: Autodesk Revit; Training objectives: electromechanical model creation method of Revit software, BIM technology application, production methods of various electromechanical construction families, Revit parametric design skills, collaborative deepening design among electromechanical majors, output of construction drawings of electromechanical majors and export of bill of quantities, application of BIM technology to solve practical problems, establishment of BIM thinking mode. ② BIM training for mechanical and electrical installation engineering: This course takes the mechanical and electrical installation of a building as the teaching case, mainly focusing on the application of BIM technology in mechanical and electrical engineering, and focuses on Revit to solve professional problems of mechanical and electrical installation (equipment) engineering. Content involves the hvac, water supply and drainage, electrical and other professional model creation and family library creation, production and application of mechanical and electrical project template, CAD drawings, processing techniques, electrical and mechanical model to create standard, project coordination, add the project parameters and transmission project objectives, building information list, equipment coding, collision checking and the export of collision report should be comprehensive deepening, pipeline design, BIM technology Case explanation (3D technology explanation, comprehensive support and hanger technology application, equipment asset management system application), construction drawing output, engineering quantity statistics, etc.; Training software: Autodesk Revit; Training objectives: electromechanical model creation method of Revit software, BIM technology application, production methods of various electromechanical construction families, Revit parametric design skills, collaborative deepening design among electromechanical majors, output of construction drawings of electromechanical majors and export of bill of quantities, application of BIM technology to solve practical problems, establishment of BIM thinking mode. |
||
 ③ Animation production professional training: this course mainly focuses on the application of BIM technology in animation visualization, mainly on the outdoor performance of housing construction. The content involves building models according to CAD, material problems, animation K frame, model rendering, post-processing and so on. The training takes specific projects as practical operation cases and is supplemented by multiple learning cases, respectively involving main building model, construction site model, scene model, process simulation, material adjustment, 3D rendering, post-processing, packaging and so on. Combined with the principle of the case, so as to achieve the purpose of consolidating the application of principles, expand the outdoor performance of housing construction; Training software: 3D MAX, Adobe After Effects, Lumion; Training Objectives: Through training 3D Max, Adobe After Effects, Lumion and other software, and teaching with project cases, students can master the use of software skillfully, and complete construction animation video production through team work. ③ Animation production professional training: this course mainly focuses on the application of BIM technology in animation visualization, mainly on the outdoor performance of housing construction. The content involves building models according to CAD, material problems, animation K frame, model rendering, post-processing and so on. The training takes specific projects as practical operation cases and is supplemented by multiple learning cases, respectively involving main building model, construction site model, scene model, process simulation, material adjustment, 3D rendering, post-processing, packaging and so on. Combined with the principle of the case, so as to achieve the purpose of consolidating the application of principles, expand the outdoor performance of housing construction; Training software: 3D MAX, Adobe After Effects, Lumion; Training Objectives: Through training 3D Max, Adobe After Effects, Lumion and other software, and teaching with project cases, students can master the use of software skillfully, and complete construction animation video production through team work. |
||
 ④ BIM modeler forensics training: this course is completely in accordance with the BIM level exam outline, combined with the actual teaching of real questions over the years; Training objectives: to provide targeted guidance according to the syllabus and characteristics of the exam, so that students can fully take the exam and improve the passing rate. ④ BIM modeler forensics training: this course is completely in accordance with the BIM level exam outline, combined with the actual teaching of real questions over the years; Training objectives: to provide targeted guidance according to the syllabus and characteristics of the exam, so that students can fully take the exam and improve the passing rate. |
||
| BIM animation production services: (1) project quality award video: according to the commentary, the photos and the video data will be modified and edited into a video; Photos and videos taken and refined will be added. (2) construction animation: construction animation can be the construction plan and construction process preview out in advance, so that the government departments, business units can quickly and clearly understand the project situation. At the same time, the construction animation disclosure replaces the traditional technology disclosure, which not only improves the efficiency of disclosure, but also ensures the construction process is safe. (3) Design animation: design animation can put the design concept of the project, the overall effect, functional analysis and other design points through three-dimensional presentation, get rid of complex drawings and tedious documents, in the most intuitive and concise way to fully express the design scheme, to help the main designer in the early stage of the project contact quickly impress the owner. (4) commercial animation: commercial animation through the intuitive form of expression to simplify the oral introduction, graphic information, physical samples and other traditional marketing procedures, at the same time, the form of innovation combined with high-tech digital process demonstration is the symbol of the company's new image and strong strength, help the company and product brand value promotion. | ||
 Successful cases Successful cases |
|
|
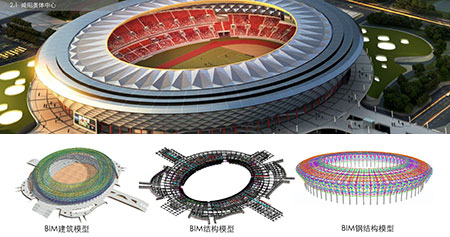 Project Name:Xianyang Olympic Sports Center Project,Floor Area:71,646㎡; Project Name:Xianyang Olympic Sports Center Project,Floor Area:71,646㎡;This project is located in the cultural and sports functional area of Xi'an(Xianyang),which is a key construction project of Shaanxi Province and the main stadium of the 16th Shaanxi Games.The project consists of the main stadium,track and field training ground,observation tower and other sports facilities.The main stadium can hold 40,000 people for the games. This project solves more than 300 drawing problems and more than 70 optimization design nodes through BIM deepening design,providing reliable technical preparation for the project department;The use of BIM technology for simulation optimization,to ensure the rationality of the construction scheme,effectively improve the communication efficiency and construction quality;Based on BIM technology to assist prefabrication,effectively improve the machining accuracy of components,reduce construction errors,and avoid material waste;Through the collaborative management of cloud platform,multi-party information exchange and sharing can be realized to enhance the collaborative ability of project management. In this project,BIM technology is used to assist the project management,with scheme optimization and deepening design as the two main application cores,so as to shorten the construction period and achieve the goal of fine project management. |
||
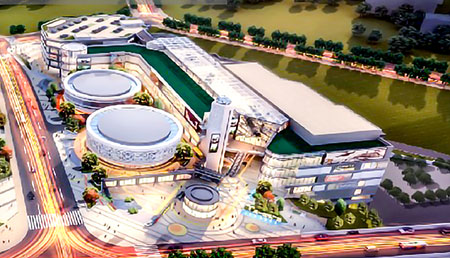 Project Name:Ankang Tianyi Automobile Park Project.Floor Area:91045㎡;The project is located in the north section of Huaxuan Avenue,Hi-tech Zone,Ankang City.As a large commercial complex integrating Ankang automobile trading,automobile exhibition hall,drive-in cinema and theme commercial street,the steel structure volume exceeds 10,000 tons,and it is a landmark building in Ankang City.The project deepens and optimises the key locations and nodes,simulates the steel structure hoisting sequence and hoisting scheme,improves the construction efficiency,manages the project quality and safety,progress and materials through the management platform,and uses"BIM+VR"technology to carry out safety education on the construction site. Project Name:Ankang Tianyi Automobile Park Project.Floor Area:91045㎡;The project is located in the north section of Huaxuan Avenue,Hi-tech Zone,Ankang City.As a large commercial complex integrating Ankang automobile trading,automobile exhibition hall,drive-in cinema and theme commercial street,the steel structure volume exceeds 10,000 tons,and it is a landmark building in Ankang City.The project deepens and optimises the key locations and nodes,simulates the steel structure hoisting sequence and hoisting scheme,improves the construction efficiency,manages the project quality and safety,progress and materials through the management platform,and uses"BIM+VR"technology to carry out safety education on the construction site. |
||
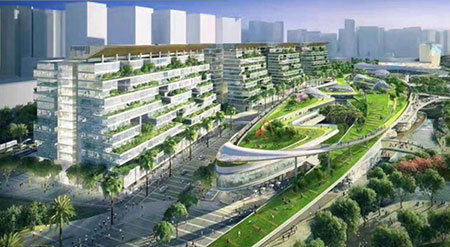 Project name:shenzhen haifu ecological building.Floor Area:138,000㎡; Project name:shenzhen haifu ecological building.Floor Area:138,000㎡;The project is located in the central district of Bao'an,Shenzhen,and is positioned as"the new coordinate of international coastal city".It will become a shining pearl in the Guangdong-Hong Kong-Macao Greater Bay Area after its completion. This project solves 343 drawing problems through BIM deepening design,effectively avoids the risks brought by design defects,and provides reliable technical preparation for the project department;Establish 3D construction general layout model and staging field layout animation(on-site machinery,temporary construction,water,electricity,etc.)to analyze the rationality of field layout scheme,and provide the material list of temporary facilities and other materials as the basis for material procurement;The use of BIM technology for simulation optimization,to ensure the rationality of the construction scheme,improve communication efficiency and construction quality;Apply BIM+VR technology to carry out safety education and safety disclosure for project personnel;Through the information intelligent management platform,the data of the project are counted,processed and analyzed to realize the visual intelligent management of the project construction,so as to improve the information level of the project management. |
||
 Project Name:Tongyuan Road Cross Chan River Bridge,Cross East Third Ring Bridge Construction Project. Project Name:Tongyuan Road Cross Chan River Bridge,Cross East Third Ring Bridge Construction Project.The project is located in Chanba Ecological District.After completion,it will serve as a high-speed channel with large flow between Chanba Ecological District and the main urban area. Construction management:image display site progress,quality issue tracking,safety risk monitoring and early warning and other aspects to improve project management; Technical management:use physical model display,three-dimensional dynamic technical disclosure,scheme optimization and verification,drawing error and omissions collision optimization,safety monitoring system based on BIM technology,BIM+scanning robot,BIM+2S and other aspects of the application to guide the site construction; Material management:the extraction of anisotopic structure quantities,construction quantities,model quantities and budget quantities comparative analysis; Information management:the management platform based on BIM technology is utilized to collect the basic information of the project completely,and the data summary and analysis will provide data support for the decision-making of the project manager during the construction process. |
||
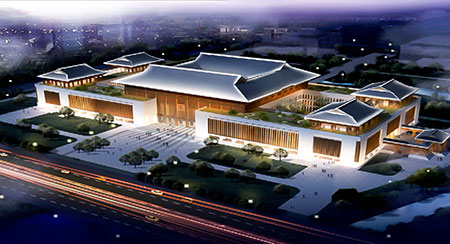 Project Name:Shaanxi Provincial Library Expansion Project;Floor Area:81,890㎡; Project Name:Shaanxi Provincial Library Expansion Project;Floor Area:81,890㎡;The project is located in the Software New City of Xi'an High-tech Zone.It is a large-scale modern public welfare project based on the remote expansion of Shaanxi Provincial Library.After completion,it will become a"new service window"for the construction of spiritual civilization in Shaanxi Province. The project covers civil engineering,steel structure,mechanical and electrical installation,external curtain wall,metal roof and other majors.The BIM team is established by the way of general contract+professional subcontract,and the implementation plan of BIM is prepared according to the characteristics and difficulties of the project.Establish BIM model to check the design drawings and deepen the design;Optimize site layout,visual construction simulation,and optimize construction scheme;Through the management platform,the collaborative work efficiency among various specialties can be improved,and 4D project control can be realized.The application of BIM technology in the project not only improves the on-site construction efficiency and the refined management level of the project,but also receives unanimous praise from the construction,supervision and government departments. |
||
Related products
Online Message

Address: Kuangshan intersection, East 2nd Ring Road, Xi'an, China (No. 4333, Jinhua North Road)
Zip code: 710032 陕ICP备17011660号 Powered by www.300.cn

Public number
-
Tel
-
E-mail
-
Whatapp
-
Message
-
top




 Established in October 2015, BIM Center of the Group includes three business segments: construction, electromechanical and animation. The business covers model creation, BIM consulting, training consulting, team cultivation, animation production and other businesses. It has completed BIM consulting services for more than 100 projects, covering civil engineering, electromechanical, municipal, steel structure, curtain wall, decoration and other professional fields, and trained more than 100 professional BIM engineers. It focuses on promoting the application of BIM technology in the whole process of enterprise projects, covering the development pattern of enterprise BIM personnel training, BIM application subject research, BIM software market evaluation, BIM+ innovative application and BIM business undertaking from outside.
Established in October 2015, BIM Center of the Group includes three business segments: construction, electromechanical and animation. The business covers model creation, BIM consulting, training consulting, team cultivation, animation production and other businesses. It has completed BIM consulting services for more than 100 projects, covering civil engineering, electromechanical, municipal, steel structure, curtain wall, decoration and other professional fields, and trained more than 100 professional BIM engineers. It focuses on promoting the application of BIM technology in the whole process of enterprise projects, covering the development pattern of enterprise BIM personnel training, BIM application subject research, BIM software market evaluation, BIM+ innovative application and BIM business undertaking from outside. BIM Institute: ① BIM professional engineer training: This training course is mainly about the application of BIM technology in housing project, starting from the project of production factors, include parametric family design and merit between example enterprise library to create, create, masonry and the ground integrated configuration and fine management, complex reinforced node optimization, scaffold design, stone curtain wall deepen, construction progress simulation, etc; The training will take specific projects as cases, including BIM overview, software foundation, model creation, BIM application, and BIM5D platform management; Training software includes Autodesk Revit, Navisworks and BIM 5D; Through actual project BIM thinking mode of the college teaching and the software operation ability, able to independently constructed engineering of BIM projects, and use of BIM to solve the problems in the production, and implementation of BIM technology as the project plan and management tools, and make it run through the whole life cycle of construction, plus the application practices of project management platform, Use collaborative management to create efficiency for project production.
BIM Institute: ① BIM professional engineer training: This training course is mainly about the application of BIM technology in housing project, starting from the project of production factors, include parametric family design and merit between example enterprise library to create, create, masonry and the ground integrated configuration and fine management, complex reinforced node optimization, scaffold design, stone curtain wall deepen, construction progress simulation, etc; The training will take specific projects as cases, including BIM overview, software foundation, model creation, BIM application, and BIM5D platform management; Training software includes Autodesk Revit, Navisworks and BIM 5D; Through actual project BIM thinking mode of the college teaching and the software operation ability, able to independently constructed engineering of BIM projects, and use of BIM to solve the problems in the production, and implementation of BIM technology as the project plan and management tools, and make it run through the whole life cycle of construction, plus the application practices of project management platform, Use collaborative management to create efficiency for project production.